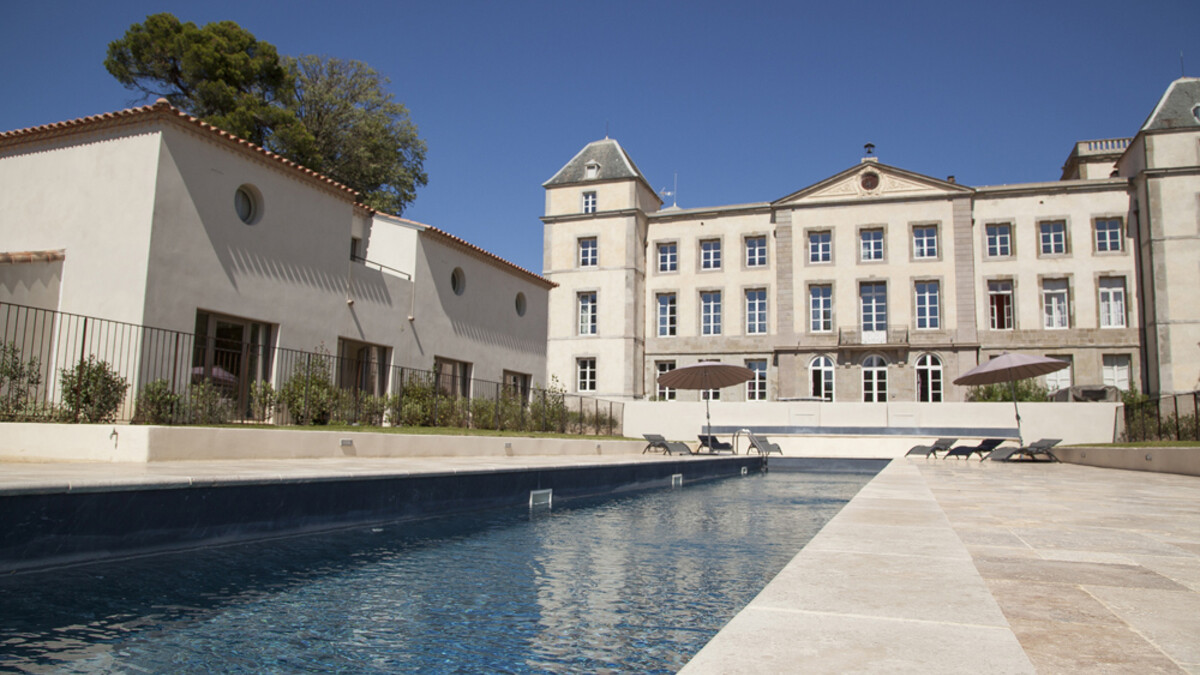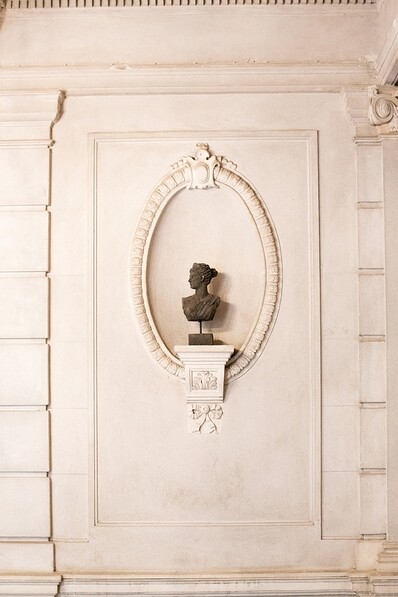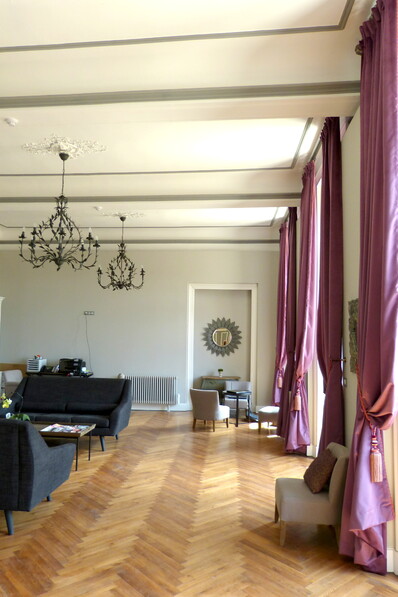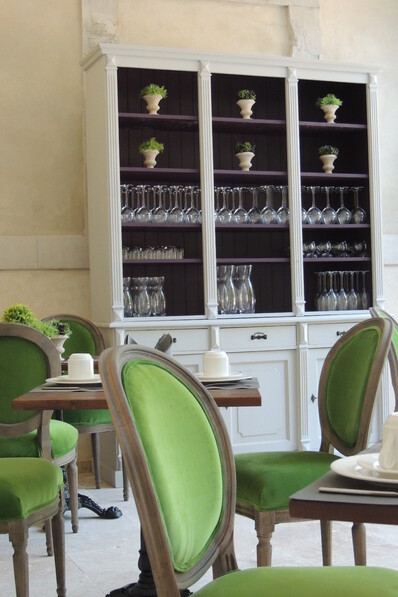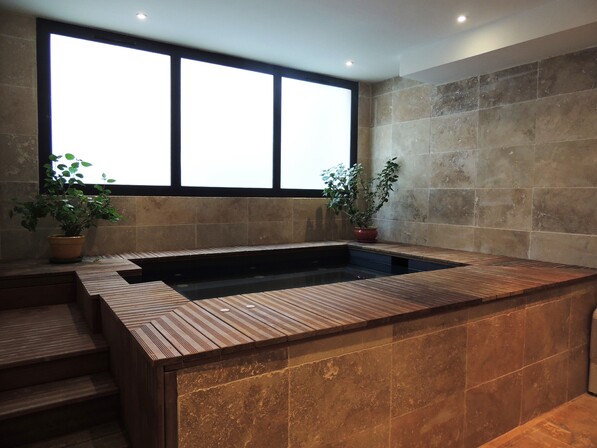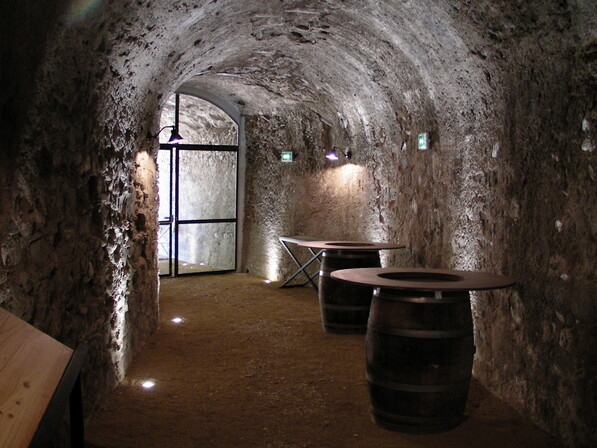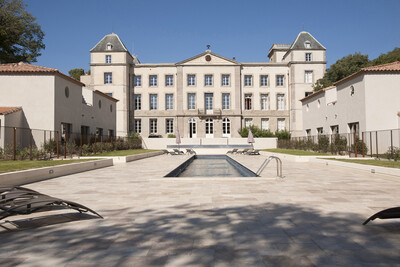

Château La Redorte
- Country
- France
- Location
- Minervois
- Project state
- Completed, last phase for sale
- Land surface
- 24,000 sqm
- Surface developped
- 2,000 sqm
- Density
- 8%
- Program
Tranche 1 : rénovation château, 11 appartments, un restaurant et un spa
Tranche 2 : 14 résidences
Tranche 3 : 5 résidences- Architect(s)
- Roland Coulet
- Interiors design
- BOH Design
- Exploitant
- Garrigae Resorts
- Delivery date
- 2013
- Dates
- 2011-2013
Left to decay for decades during the 20th century, the château has recently been renovated by Propriétés & Co’s team of local artisans and builders - who have breathed new life into its elegant Belle Epoque columns, soaring windows, soft slate rooves and intricate moldings. Overgrown gardens have been cut back and replanted with elegantly-laid-out lavender, oleander and roses - punctuated by towering Cyprus pines. A 25 metre pool, framed by soft stone paving, forms the centre-piece of the development’s gardens - overlooked by newly-constructed homes built in the style of traditional out-buildings.
Within the château itself, formal rooms have been transformed in to a restaurant, wine bar and luxury spa, while a number of wine, cuisine and cultural events and courses are planned both within the château and its grounds.
Location
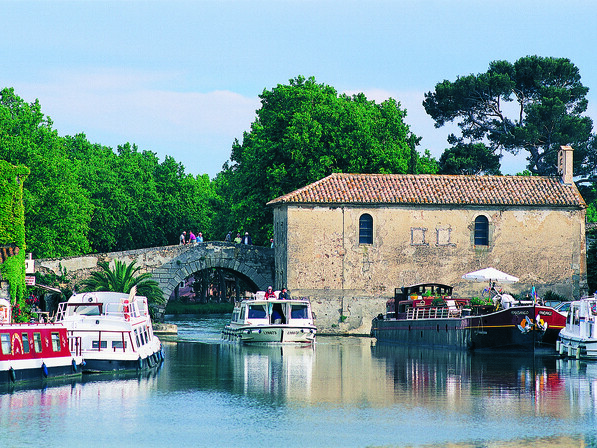
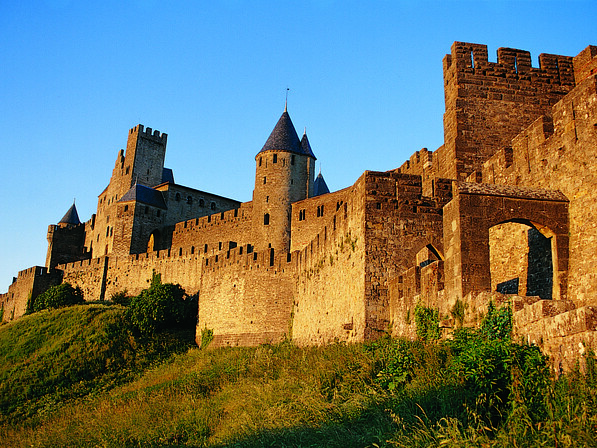
Geographical location
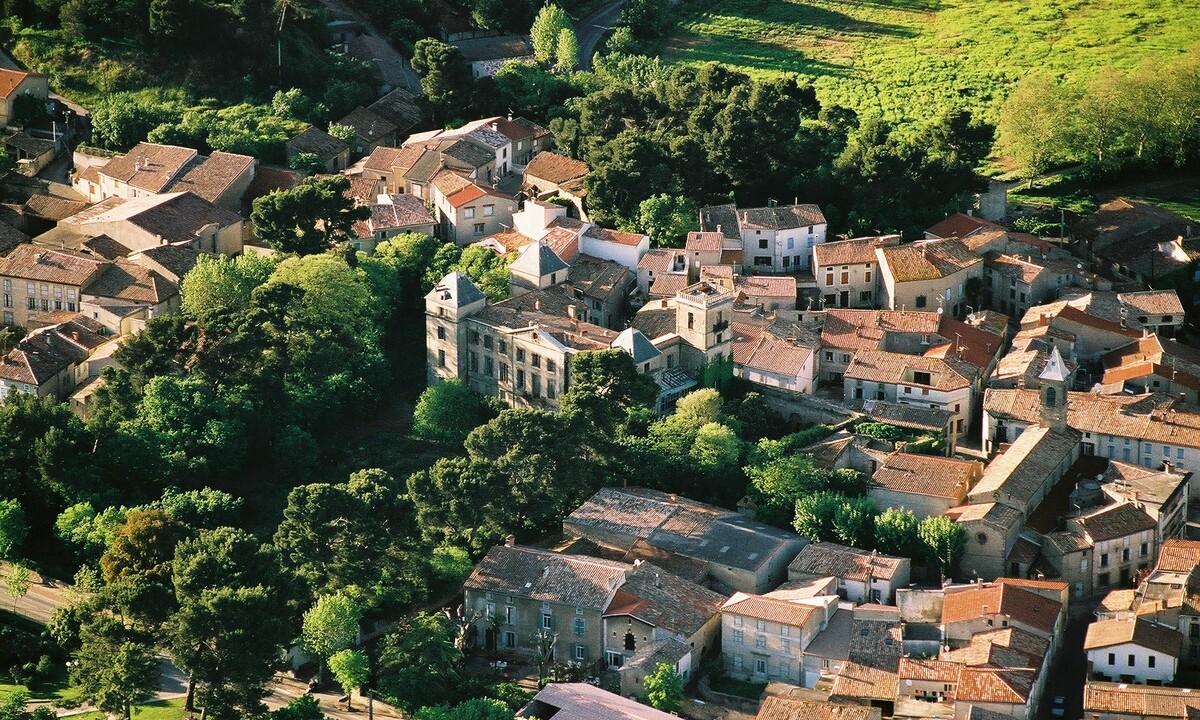
Masterplan
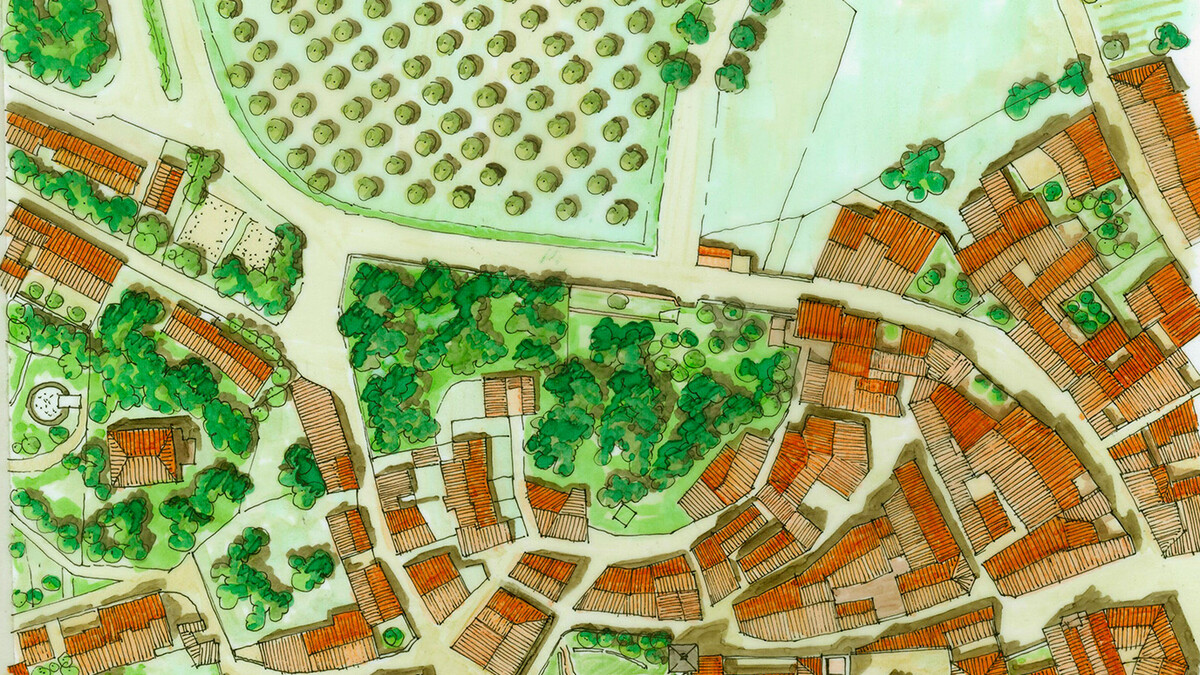
Before / after
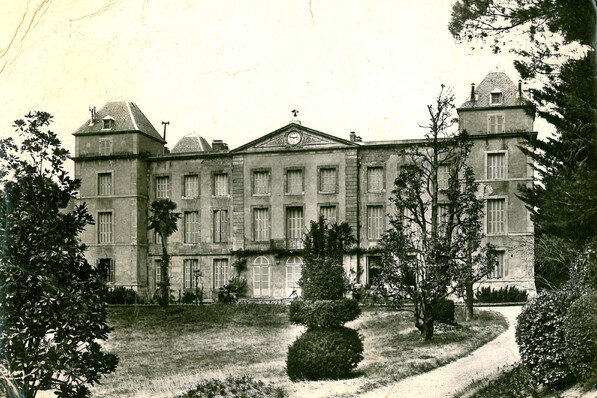
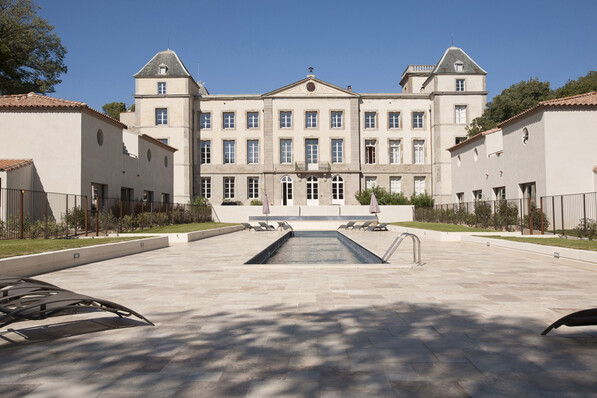
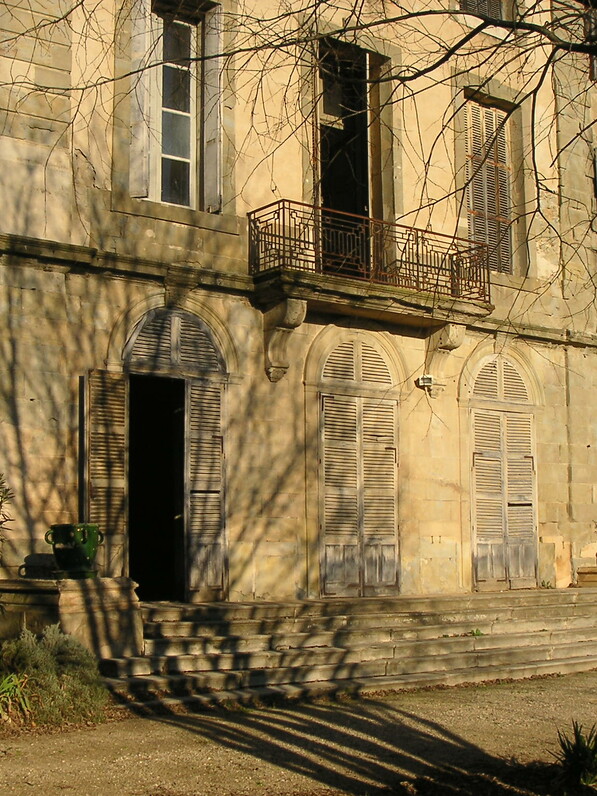
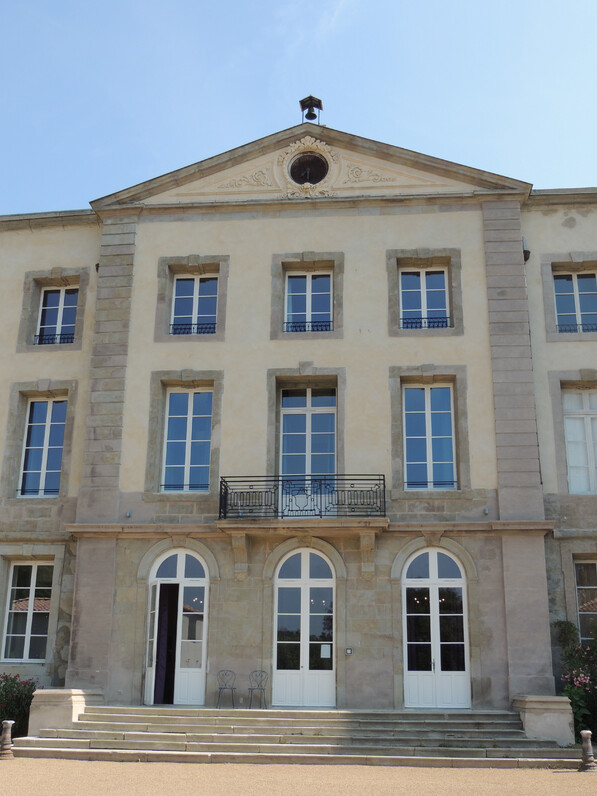
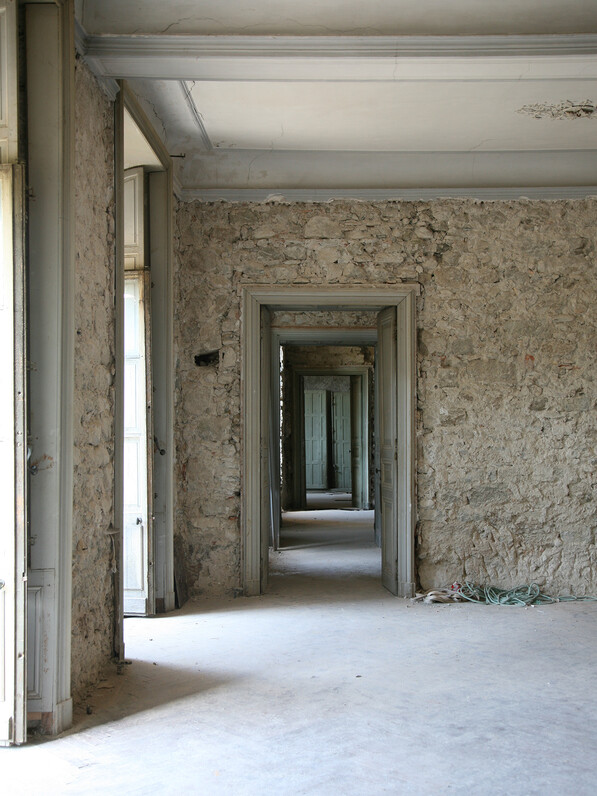
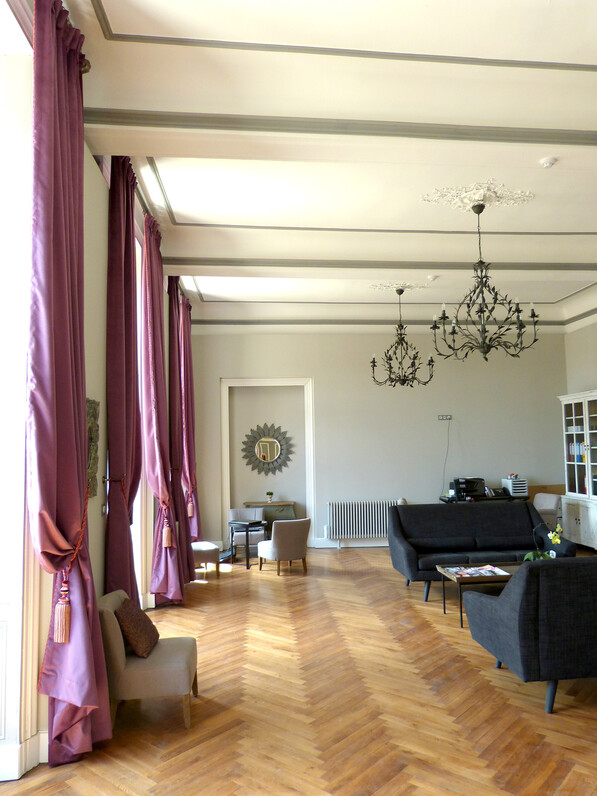
Exterior architecture
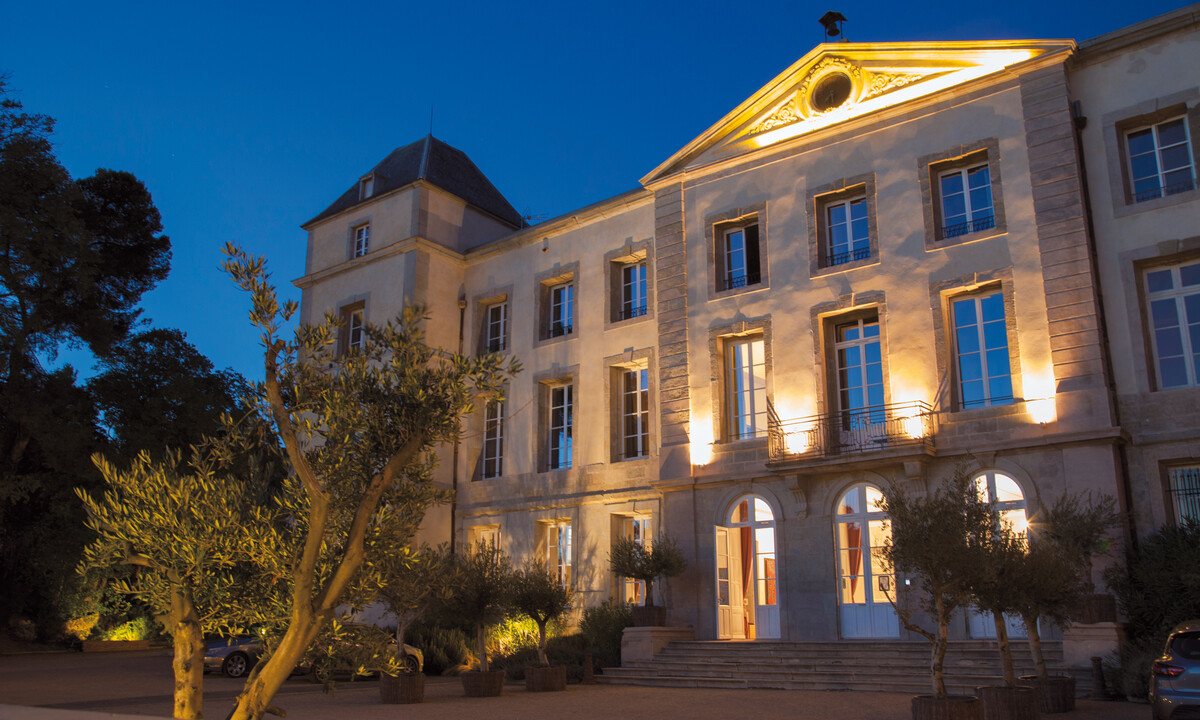
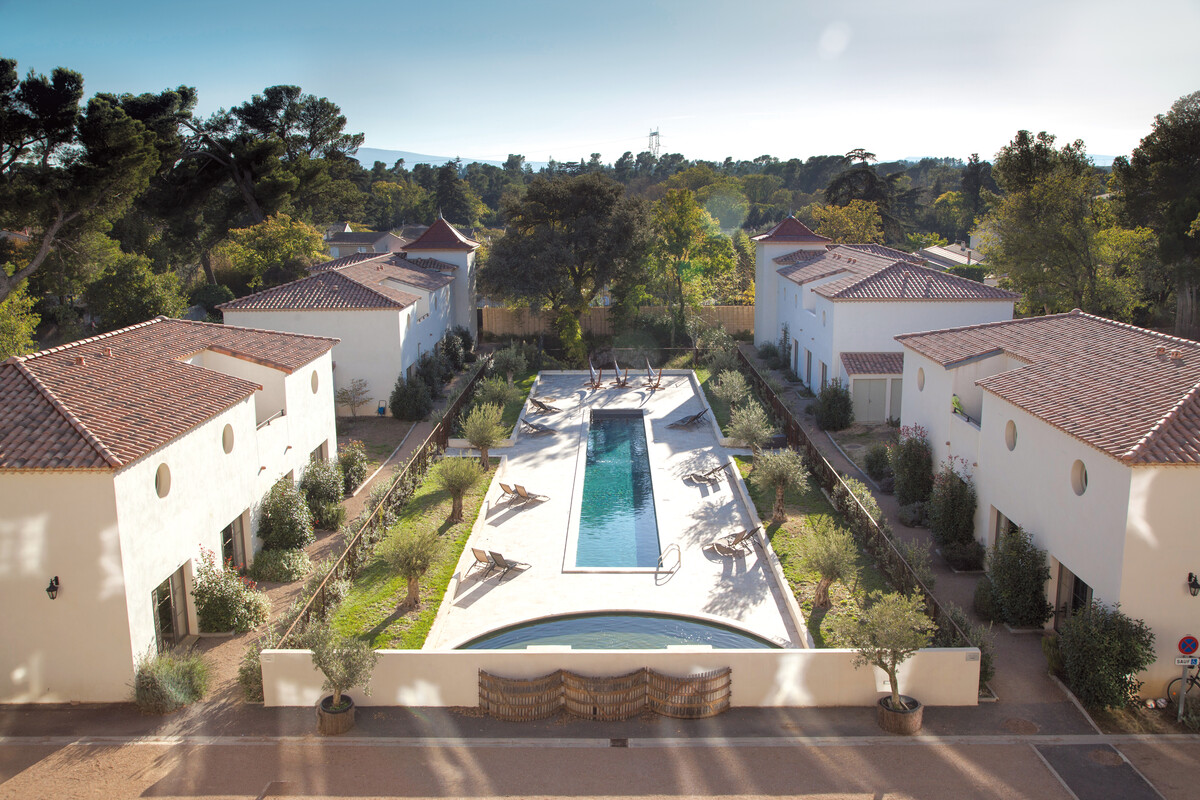
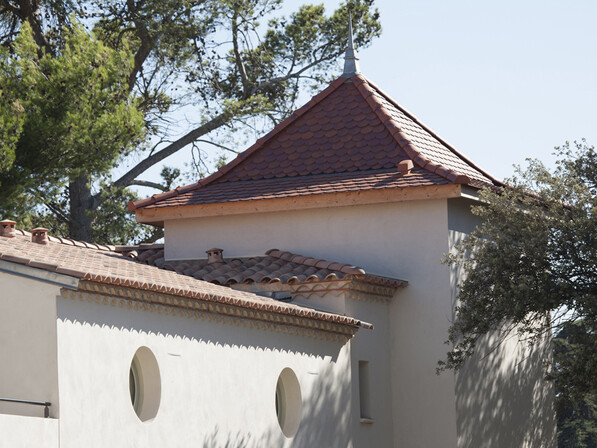
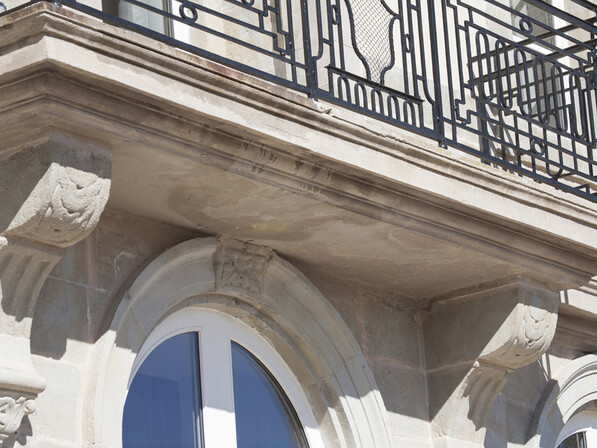
Interior design
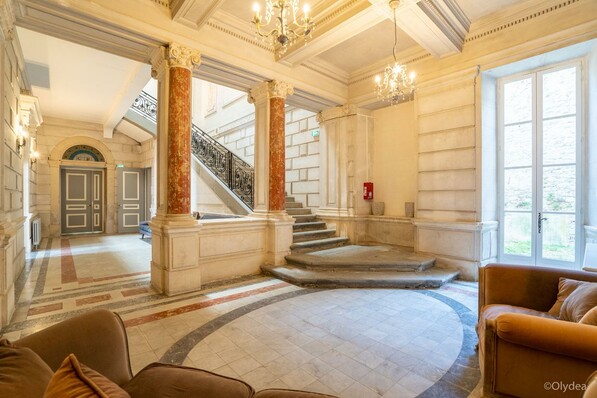
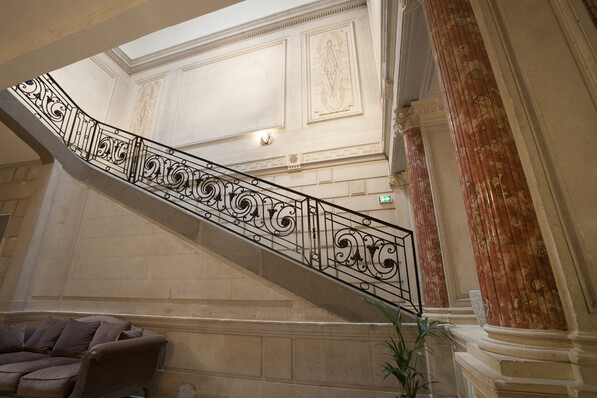
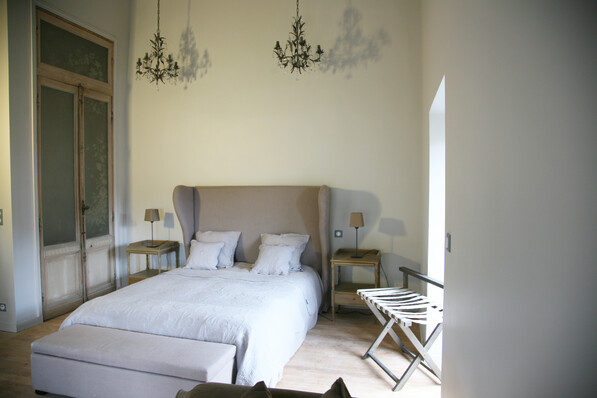
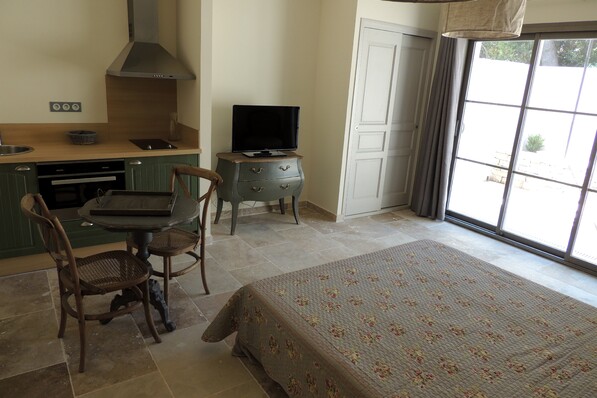
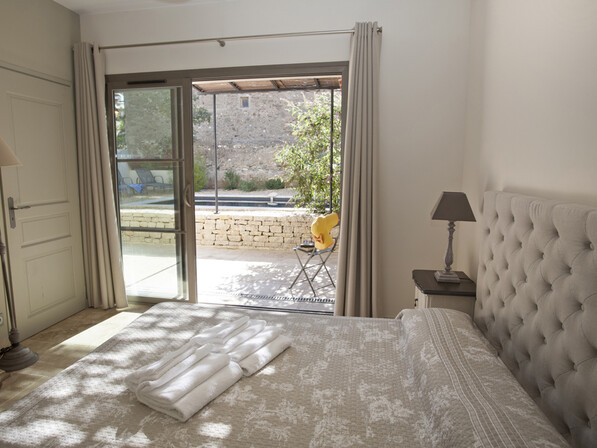
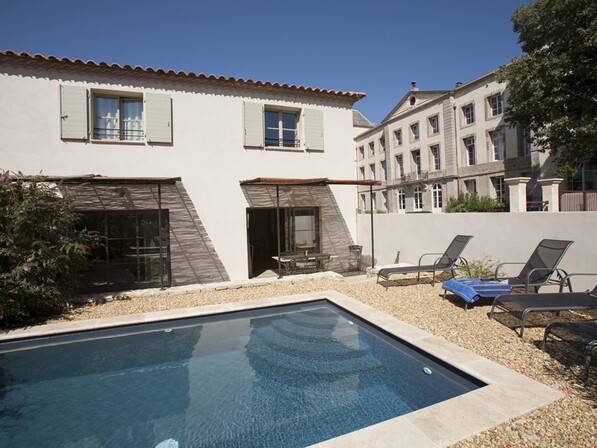
Resort amenities
